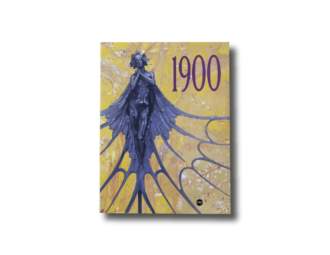Human Scale in Finnish Architecture (Humaner Maßtab in Finnischer Architektur / Arquitectura Finlandesa e Escala Humana) presents 9 examples of people-friendly architecture selected and photographed by Jussi Tiainen. Tiainen is one of the most prominent architectural photographers and according to the author, this photo book highlights architecture that Tiainen finds lasting and
Nowadays, everything is calculated in terms of money or productivity. Those who make the most noise always get the most attention. I believe that this is a passing phase. The future will be more just and more human, in architecture as in everything else.
— Jussi Tiainen, People-friendly architecture. In: Human Scale in Finnish Architecture, p. 7.
The book showcases the following buildings: The Swedish School of Social Science (Juha Leiviskä, 2009), Extensions to Puistokoulu School and Päivärinne Children’s Daycentre (Sari Nieminen, 2010), Ajurinmäki Children’s Daycare Centre and Residents’ Park (Frondelius, Keppo & Salmenperä, 2009), The Onni Welfare Centre (L&M Sievänen, 2008), Seurasaari Building Conservation Centre (Seppo Häkli, 2009), Metla Haapastensyrjä Plant Breeding Station, Office and Laboratory Building (Seppo Häkli, 2007), Helsinki Seafarers’ Centre (ARK-house Architects, 2009), New Wing for Helsinki’s German Church (Juha Leiviskä, 2000), and the Chapel of Saint Lawrence (Avanto Architects, 2010).
Besides the photographs, all the projects have been presented with an introduction and some architectural drawings. The texts are in English, German and Spanish.




















