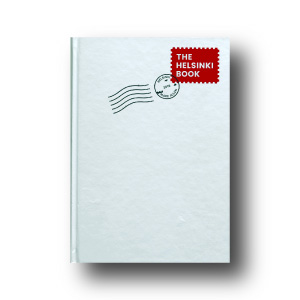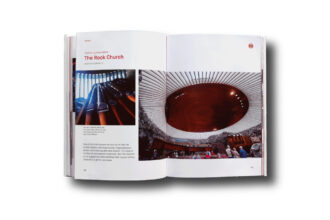This manual guide focuses on museum buildings as a building type and specific architectural space. Construction and Design Manual: Museum Buildings was published in 2016 in the Edition Detail series by DOM Publishers. The book targets both designers and users. It introduces the reader to the architectural history of the museum and examines key planning parameters involved in the conception and design of contemporary museum facilities: museum contexts, space allocation, the interior components of the museum, accessibility, service areas, spatial sequences, floor plan arrangements, hanging and building services engineering.
The contents include detailed presentations of 53 widely published and esteemed museum buildings such as MAXXI in Rome by Zaha Hadid Architects, Brandhorst Museum in Munich by Sauerbruch Hutton, 21st Century Museum of Contemporary Art in Kanazawa by SANAA, and Joenneum Visitors’ Centre in Graz by Nieto Sobejano Arquitectos and eep Architects. The museums are presented with a brief explanation of their architectural principles, colour photographs and architectural drawings, some of them also in detail and in scale.
Besides the museum presentations, the book also contains an interview with Uwe R. Brückner, the creative head of Atelier Brückner which is one of the leading offices in the world for scenography and exhibition design.
The copy in stock is in excellent condition. There are practically no signs of wear.


















