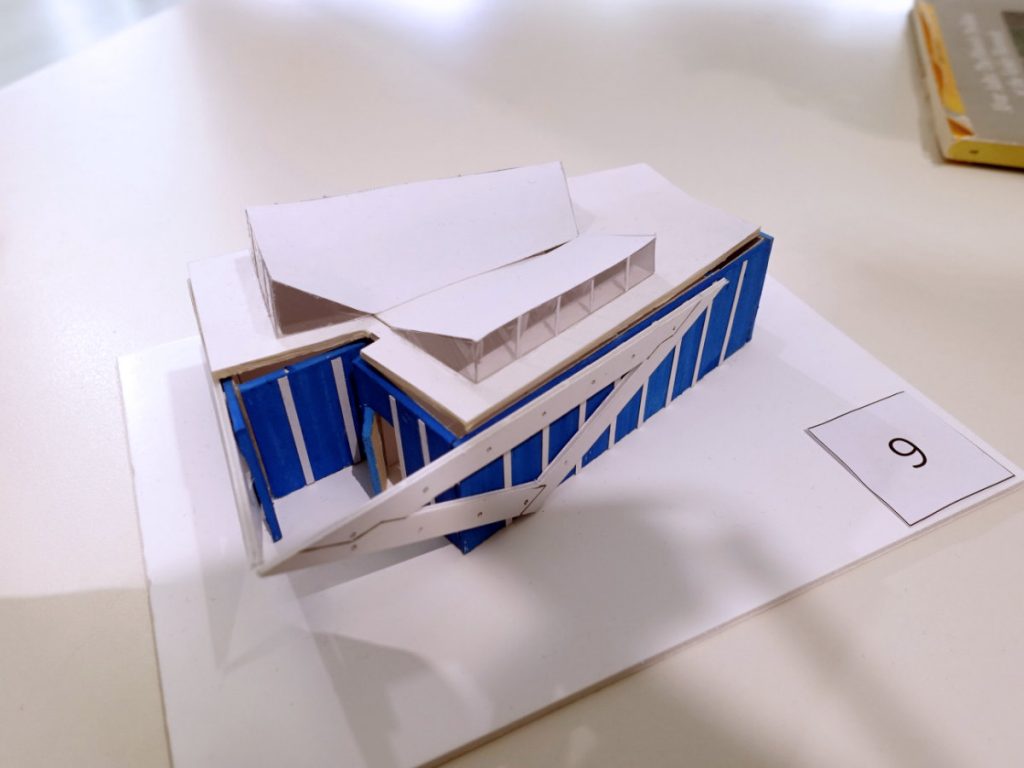French Lesson of an Aedicula: Students’ Perspective of Alvar Aalto Pavilion at the Venice Biennale 28.08.2018 – Posted in: Inspiration
The Finnish Pavilion at the Venice Biennale has recently gained a lot of international attention. The current Mind-Building exhibition about Finnish public libraries has been heartwarmingly well-received, but one of the nicest tokens of recognition was made by a group of French architecture students who studied the pavilion for their coursework. Lisa Domecq-Cazaux, a 2nd-year architecture student from the Ecole Nationale Superieure d’Architecture de Bordeaux, France, consulted bookm-ark.fi for reference literature for her project. Lisa kindly shared some of her thoughts about being an architecture student and the lessons she learnt from her Pavilion study.
The little temple of architecture
What made you choose architecture?
— I chose to become an architect because when I was a child, I often moved, and I took only material memories with me. I did not have a real house. For me, architecture is about providing a great way for people to feel at home.
How do you perceive your future as an architect? What sort of projects would you like to work on?
— After my studies, I want to go on an adventure, to discover the world, to get out of France and to see what is built elsewhere. Architecture is a very heterogeneous discipline and each country has its own building culture and traditions. I think that I must acquire this intellectual wealth before really becoming an architect. Personally, I am very interested in the aquatic environment, everything related to the element of water. I would like to discover naval architecture, build boats for people.
What sort of buildings did your class study during the Les leçons de l’édicule course?
— Les leçons de l’édicule [Lessons of small buildings] was a course that focused on understanding how small architectural buildings work. We worked in groups of three or four students and we were asked to look for documentary information to restore the genesis of the project. We were also required to take a critical look at the methods of representation and to reproduce shots, cuts and drawings in various moods in order to articulate the text and the images in a relevant way.
What made you choose the Alvar Aalto Pavilion for your study?
— My group and I chose to study the Finnish Pavilion by Alvar Aalto because I already knew some of his famous works but this particular building was unknown to me.
What did you know about Alvar Aalto or his architecture before the project?
— I had read a few articles about Aalto and studied some of his buildings, I knew that he was very symbolically linked to his country of origin, that he cultivated an architecture related to nature.
After finalising your project, what would you regard as the most valuable, revolutionary or far-reaching architectural aspect(s) of the Pavilion?
— As our research work on the pavilion progressed, my friends and I realized that Alvar Aalto left nothing to chance. The colour of blue had a meaning, white too, wood as well in this little temple of architecture. This work was not only ephemeral but had to represent a whole country. The subtle mixture of references and technical prowess, Alvar Aalto was able to offer a piece of Finland to the Venice Biennale.
What is, in your view, the relevance of studying old buildings to young architects and future architecture in general?
— For me, this work on the old buildings on a small scale, makes it possible to understand how the architects engage a project, how the context of creation is singular on a small scale, because an aedicule contains, in its way, the thought, the language, the theory of the architect who builds it. Whether the building is permanent or not, the design of a kiosk strongly embodies the question of the architectural expression, the reception and the inheritance in time of these models.
What sort of feedback did you get from your work?
— We had very positive feedback about our work, especially about the graphic reproductions, because we had clearly revealed the subtle use of wooden sheds by the architect. Aalto had the art and the way of introducing astonishing sources of light into a building. Our critical article was also well received because we were able to find material and symbolic links between the pavilion and Finland.
The full presentation pdf in French can be read here, and the article in English here.

Scale model of Alvar Aalto Pavilion. Student project by Nicolas Beaucote, Lisa Domecq-Cazaux, Camille Riel and Marie Sarraute, Ecole Nationale Superieure d’Architecture de Bordeaux, 2018.
Further reading
If you have any further questions for Lisa, you can reach her at lisa_marchal(at)hotmail(dot)fr.
For further reference about Alvar Aalto’s pavilion architecture and the Pavilion’s history, please visit the Architecture Information Centre Finland website at www.finnisharchitecture.fi/2016/05/celebrating-the-60th-anniversary-of-the-finnish-pavilion-in-venice/.
For further reading about the current Mind-Building exhibition at the Pavilion, please visit archinfo.fi/en/venice-biennale/mind-building/.
Please also notice that the Alvar Aalto Museum has just published a new monograph about the pavilion’s history and architectural ideas. The book is available at the Alvar Aalto Museum webshop.


