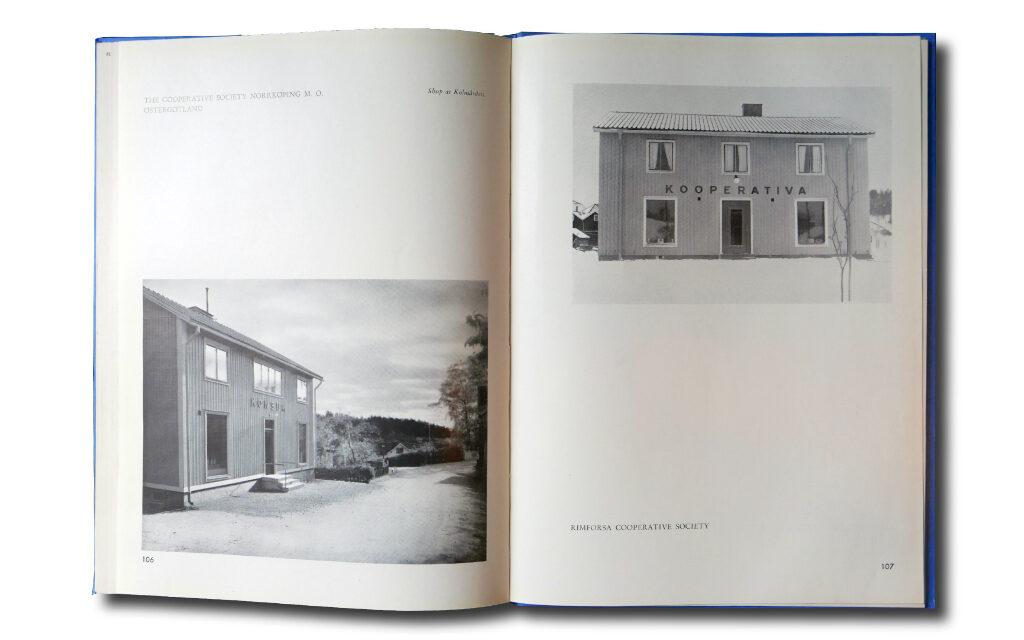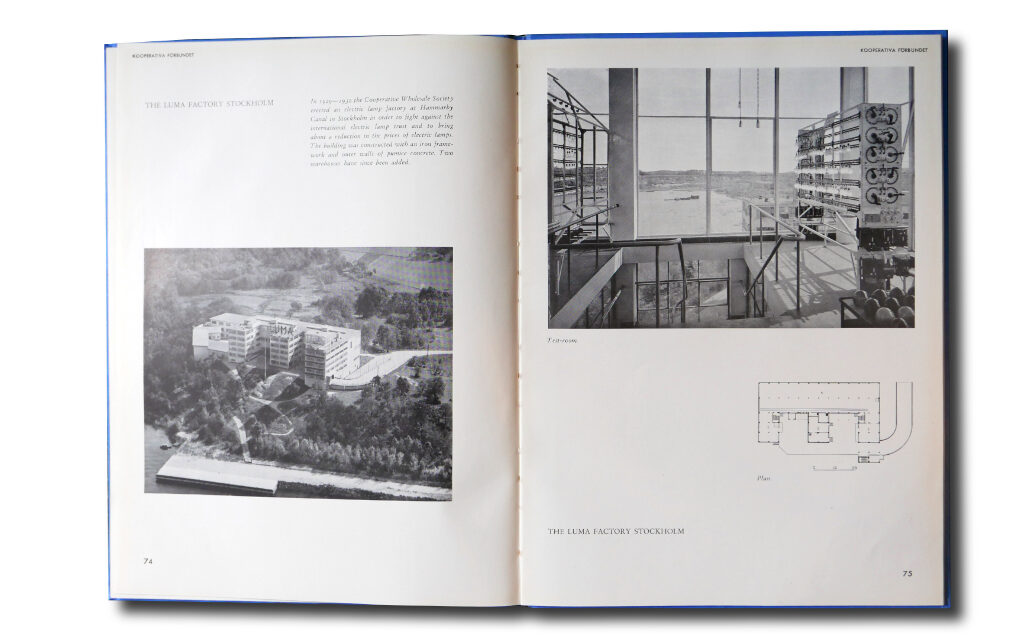Vintage Architecture Book of the Month: Swedish Cooperative Wholesale Society’s Architects’ Office 1925–1935 29.02.2020 – Posted in: Book Thoughts
The cooperative movement has been an influential economical and societal agent throughout the Nordic countries. In Sweden, the Kooperativa Förbundet, also known as the Swedish Cooperative Union, was founded in 1899, the same year as the similar, cooperative Pellervo-seura in Finland. The Vintage Architecture Book of the Month in February is a monograph of the Swedish Cooperative Wholesale Society’s Architects’ Office and their architectural designs for the organisation from 1925 to 1935.
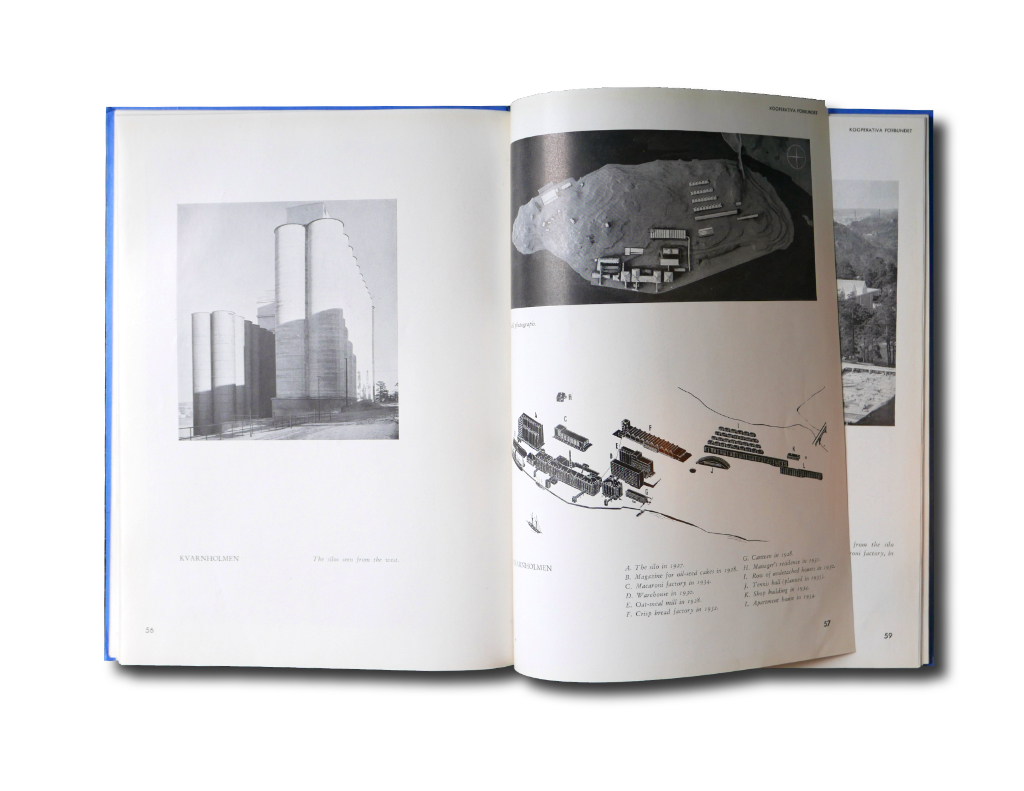
Swedish cooperative and architects
According to the book, the architects’ office of the Cooperative Wholesale Society was established in December 1924. Their task was to assist both the central wholesale organisation and the local cooperative retail societies in matters relating to their buildings – shops, factories, warehouses, restaurants, apartments for employees, or whatever the need. The office constituted a collective group of the chief architect and ten architects each being manager of one department of the Office.
At the time of the publication of the book, the chief architect of the Architects’ Office was Eskil Sundahl (1890–1974), who is also well-known for his participation in the functionalist Acceptera! manifesto together with Sven Markelius, Uno Åhrén, Gunnar Asplund, Wolter Gahn and Gregor Paulsson in 1931. His team architects at the Office were Haqvin Carlheim-Gyllensköld, Sune Flök, Gösta Hedström, Olof Hult, Erik Lund, Dag Ribbing, Eric Rockström, Artur v. Schmalensee, Olof Thunström and Ville Tommos. The office engineer was Evert Strokirk and the controller was Hans Hansson.
According to the book:
In all important matters the [head architects] cooperate with the chief architect, but otherwise they enjoy a large degree of liberty and responsibility in dealing with matters entrusted to their care. This collective group furthermore discusses jointly the more important questions of economic and technical nature, as well as matters of organisation. With a view to promote the final outcome each architect makes himself acquainted with the progress and difficulties of the others. This form of cooperation stimulates individual efforts and instils at the same time a distinctly noticeable tone of collectiveness to the word done by the Office.
Swedish Cooperative Wholesale Society’s Architects’ Office 1925–1935, p. 8.
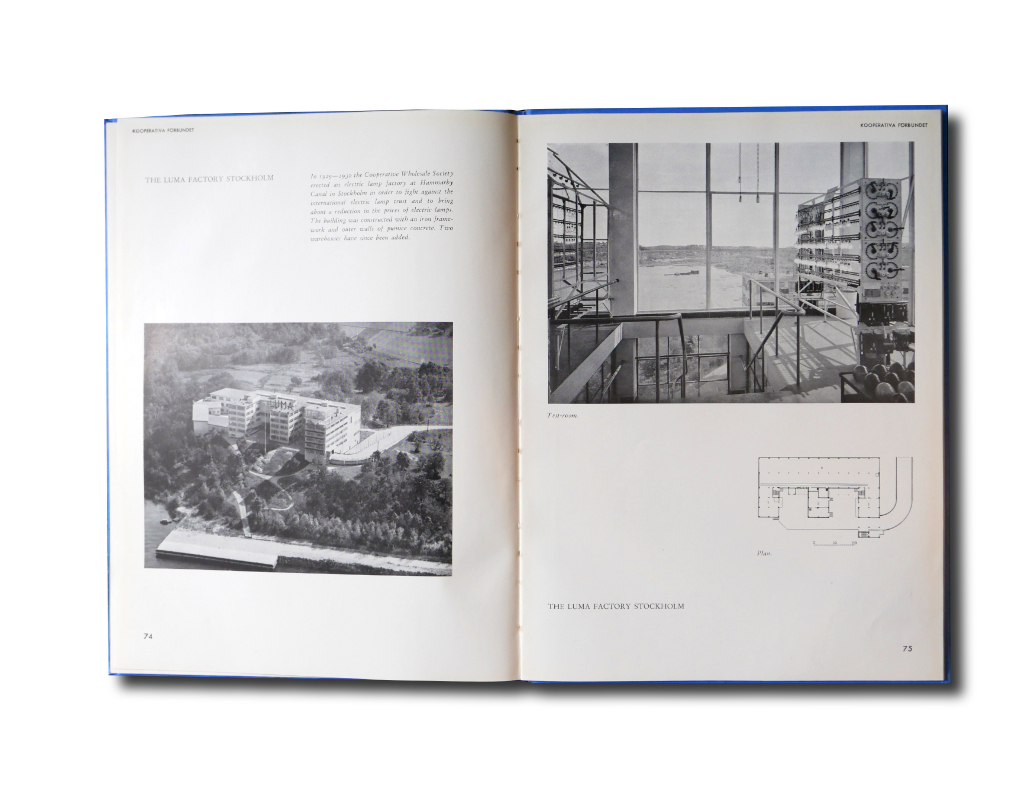
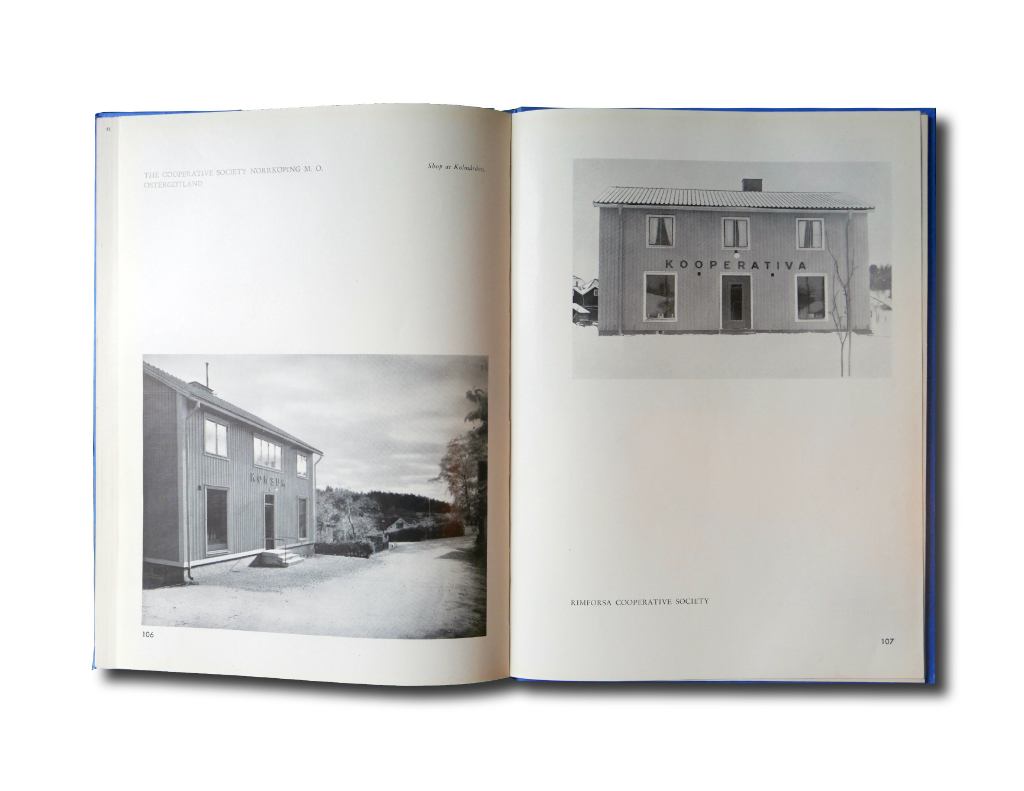
Foodstuffs and other necessaries in the best and cheapest way
The variety of designs produced by the Architects’ Office – as presented in this monograph – is astonishingly wide and impressive. The book showcases retail shops, cafeterias and restaurants (including one for the famous Katarinahissen in Stockholm), crisp bread factories, oat-meal mills, warehouses – and even residential buildings, town plans, furniture, glassware and other home utensils as well as designs for product packaging. They even contributed to the City of Stockholm housing competition of 1932; the successful entry is covered in the book with floor plans, a model photograph, the site plan and a visualisation.
The overarching ethos of the Office was to combine the best quality with the cheapest price, whatever the task. The Nordic spirit of Functionalism truly shows in the carefully studied plans and the fantastic black-and-white photographs of this remarkable publication.
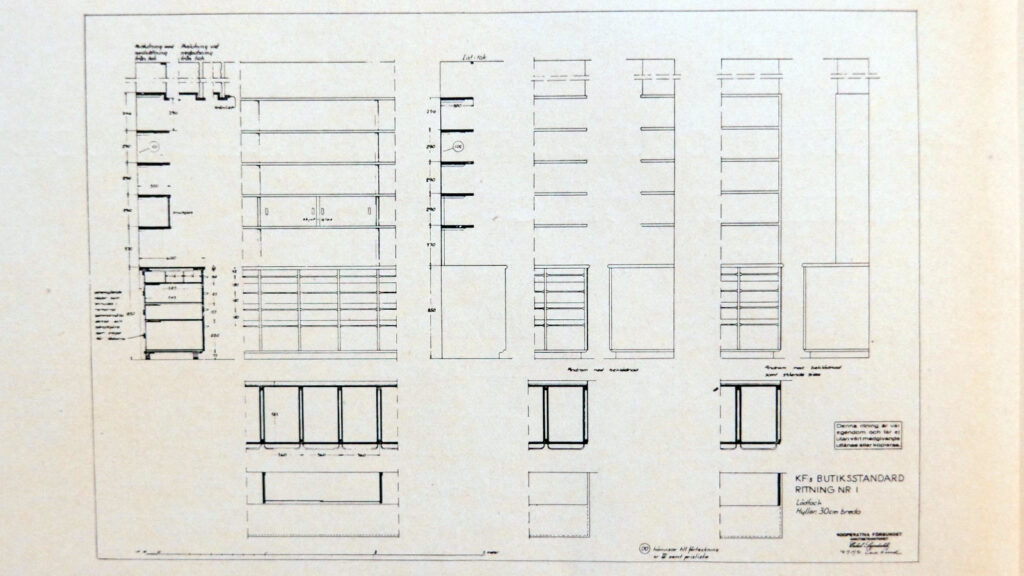
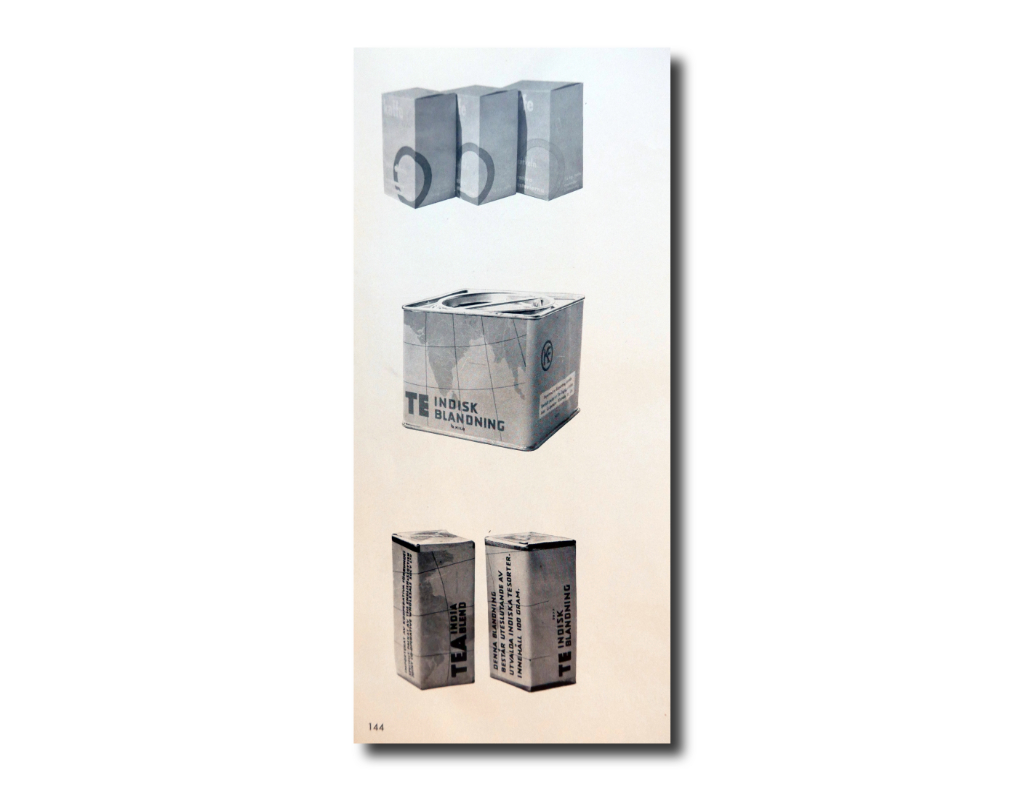
PS.
Our copy of Swedish Cooperative Wholesale Society’s Architects’ Office 1925–1935 has been published by the Cooperative’s publishing house Kooperativa förbundets bokförlag in Stockholm in 1939. Our copy is an ex-library copy and it originates from the Helsinki University of Technology, Department of Architecture collections. According to the inscription on the first flyleaf, it was a gift from the Cooperative to the Department. If you’re interesting in buying this book or you’d like to have further information about it, please get in touch.







